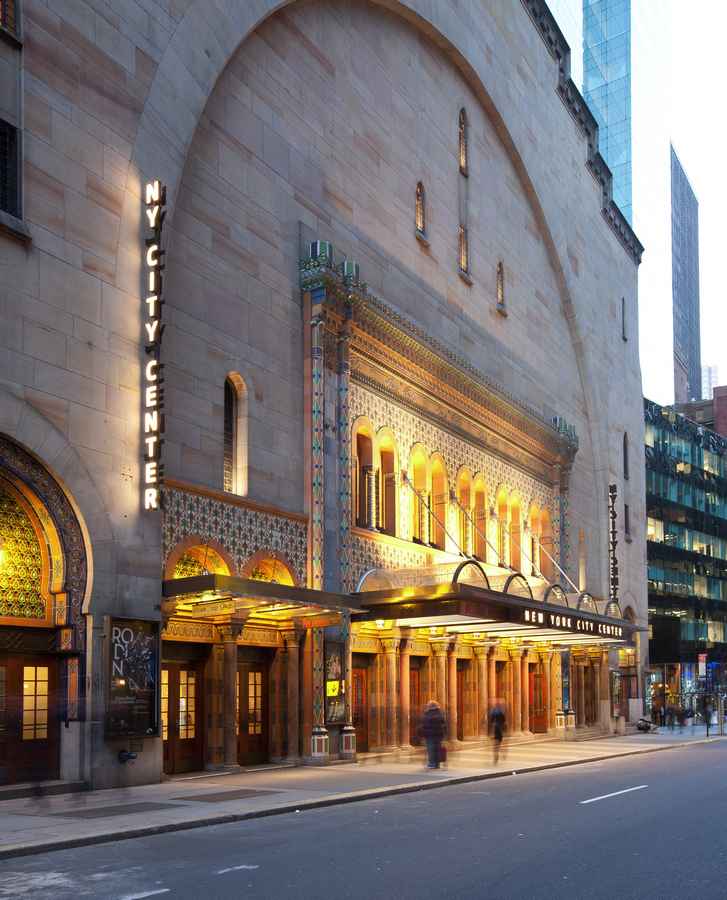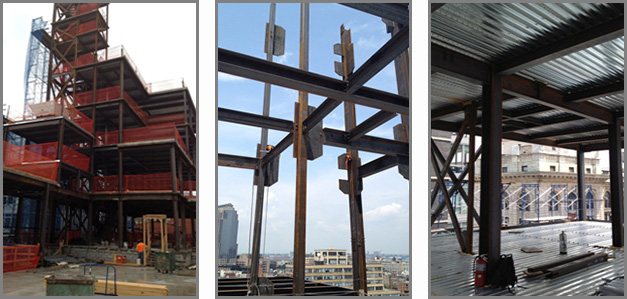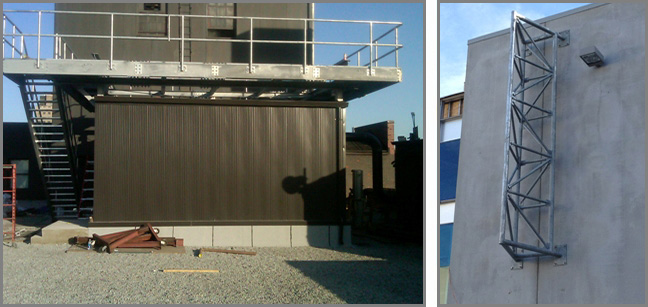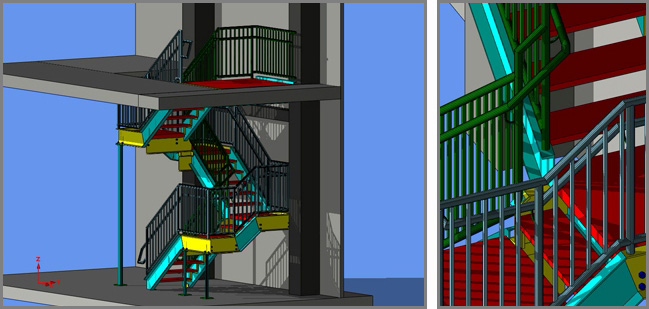RECENT STEEL DETAILING PROJECTS
 Located on the lower east side of Manhattan, 100 Norfolk expresses the potential and ambition hidden in the New York block. Rising from a small lot, the 12 story building is combining unused bulk from the surrounding properties to create a steppingvolume that cantilevers over the
Located on the lower east side of Manhattan, 100 Norfolk expresses the potential and ambition hidden in the New York block. Rising from a small lot, the 12 story building is combining unused bulk from the surrounding properties to create a steppingvolume that cantilevers over the
 adjacent low rise buildings like an upside-down “wedding cake." Higher than its neighbors, 100 Norfolk is a mid-block-freestanding building, operating like a corner lot structure with its strong light exposure for interior spaces and direct views of Downtown, Midtown and Williamsburg Bridge.
The strict zoning height limitation forces the volume to depend on its cantilevering potential to maximize floor area towards the top of the building. This cantilevering freezes the height of the corner neighbor thereby softening the transition between block and street. 100 Norfolk stands as an archetype to new urban corner conditions.
adjacent low rise buildings like an upside-down “wedding cake." Higher than its neighbors, 100 Norfolk is a mid-block-freestanding building, operating like a corner lot structure with its strong light exposure for interior spaces and direct views of Downtown, Midtown and Williamsburg Bridge.
The strict zoning height limitation forces the volume to depend on its cantilevering potential to maximize floor area towards the top of the building. This cantilevering freezes the height of the corner neighbor thereby softening the transition between block and street. 100 Norfolk stands as an archetype to new urban corner conditions.
Source: http://oda-architecture.com
NY CITY CENTER
 DESIGNED BY ENNEAD ARCHITECTS, RENOVATION OF HISTORIC NEW YORK CITY CENTER IS NEARING COMPLETION
DESIGNED BY ENNEAD ARCHITECTS, RENOVATION OF HISTORIC NEW YORK CITY CENTER IS NEARING COMPLETION
New York, NY, May 18, 2011 - Ennead Architects is completing the final phase of the renovation of City Center. The modernization and upgrade of the 1923 New York City landmark building includes the preservation and restoration of its historic features.
 Led by Partner-in-Charge Duncan Hazard, the Ennead teamcompleted Phase I, with its focus on back-of-houseimprovements, in September 2010. After a six month hiatus to accommodate the theater’s performance schedule, Phase II, which will transform the front-of-house experience, began in March 2011. The completed project will be unveiled at the building’s galare-opening on Tuesday, October 25, 2011.
Led by Partner-in-Charge Duncan Hazard, the Ennead teamcompleted Phase I, with its focus on back-of-houseimprovements, in September 2010. After a six month hiatus to accommodate the theater’s performance schedule, Phase II, which will transform the front-of-house experience, began in March 2011. The completed project will be unveiled at the building’s galare-opening on Tuesday, October 25, 2011.

 American Institute of Steel Construction
American Institute of Steel Construction National Institute of Steel Detailing
National Institute of Steel Detailing International Code Council
International Code Council American Welding Society
American Welding Society Steel Erectors Association of America
Steel Erectors Association of America O'Keeffe's Inc.
O'Keeffe's Inc. Gate Depot
Gate Depot Occupational Safety & Health Administration
Occupational Safety & Health Administration Tekla Structures
Tekla Structures



