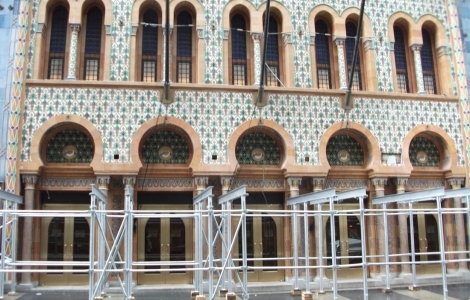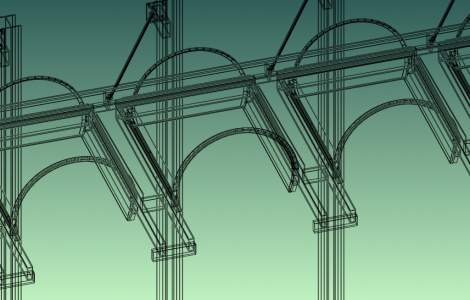NY CITY CENTER

DESIGNED BY ENNEAD ARCHITECTS, RENOVATION OF HISTORIC NEW YORK CITY CENTER IS NEARING COMPLETION
New York, NY, May 18, 2011 - Ennead Architects is completing the final phase of the renovation of City Center. The modernization and upgrade of the 1923 New York City landmark building includes the preservation and restoration of its historic features. Led by Partner-in-Charge Duncan Hazard, the Ennead teamcompleted Phase I, with its focus on back-of-houseimprovements, in September 2010. After a six month hiatus to accommodate the theater’s performance schedule, Phase II, which will transform the front-of-house experience, began in March 2011. The completed project will be unveiled at the building’s galare-opening on Tuesday, October 25, 2011.
The renovation design integrates state-of-the-art technologies and amenities with the building’s historic design elements to preserve its essential character and rich history while providing a more comfortabletheatergoing experience.
A new 55th Street marquee and dramatic, exterior lighting will enhance the celebrated façade and street presence of the landmark theater. Inside, an enlarged, redesigned orchestra-level lobby will facilitate audience traffic flow into the building. In the auditorium, patrons will be accommodated in approximately 2,200 new, wider seats with expanded legroom and greatly improved sightlines. In addition to bringing the theater up to code and improving accessibility, Phase II includes new elevator service, additional and refurbished restrooms, a new patrons’ lounge and redesigned bars.
City Center, with its unique neo-Moorish design, was originally built as a meeting hall for the Ancient Order of the Nobles of the Mystic Shrine (the “Shriners”). Its interior features elaborate arabesque motifs and intricate plasterwork. To highlight its Moorish architecture and decorative detail, the auditorium walls, long covered with white paint, are being returned to their original palette of rich colors.

 American Institute of Steel Construction
American Institute of Steel Construction National Institute of Steel Detailing
National Institute of Steel Detailing International Code Council
International Code Council American Welding Society
American Welding Society Steel Erectors Association of America
Steel Erectors Association of America O'Keeffe's Inc.
O'Keeffe's Inc. Gate Depot
Gate Depot Occupational Safety & Health Administration
Occupational Safety & Health Administration Tekla Structures
Tekla Structures







